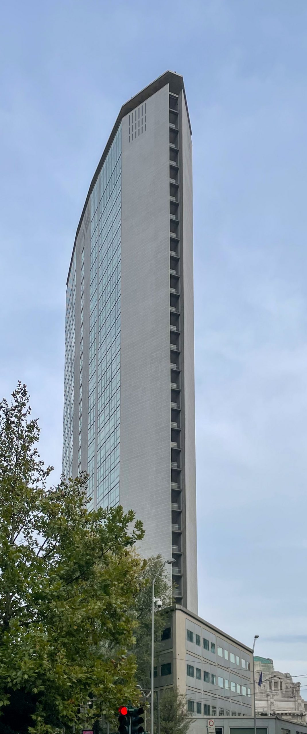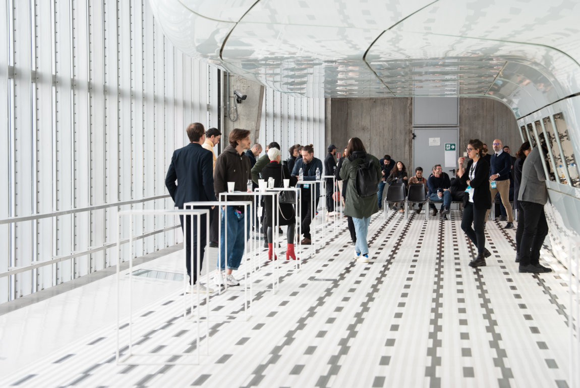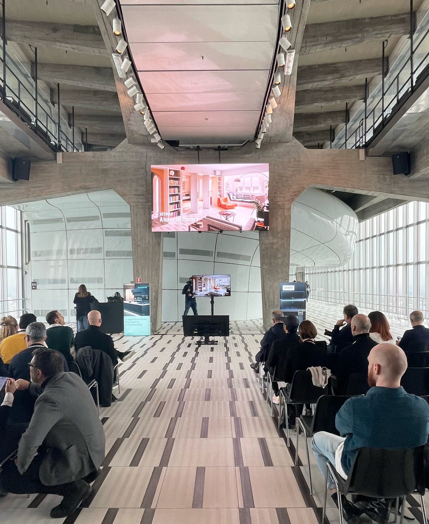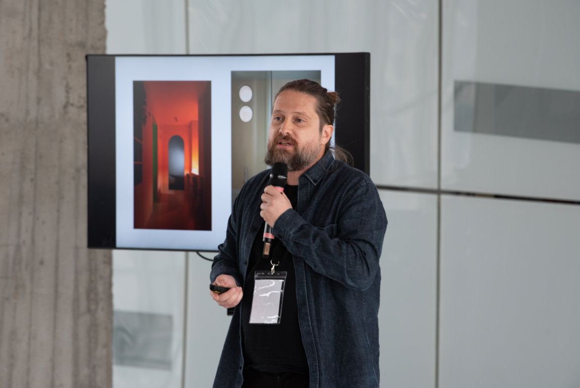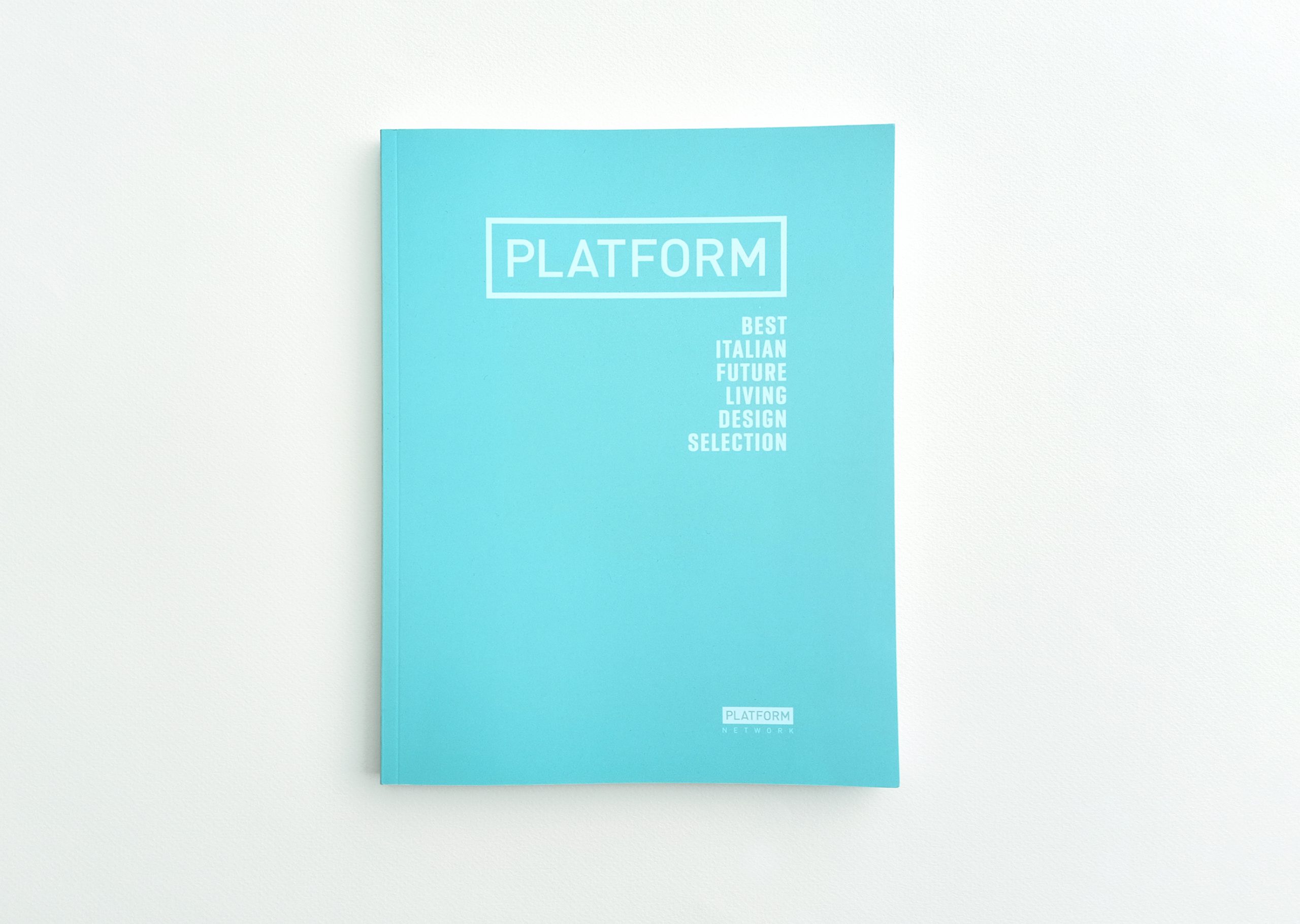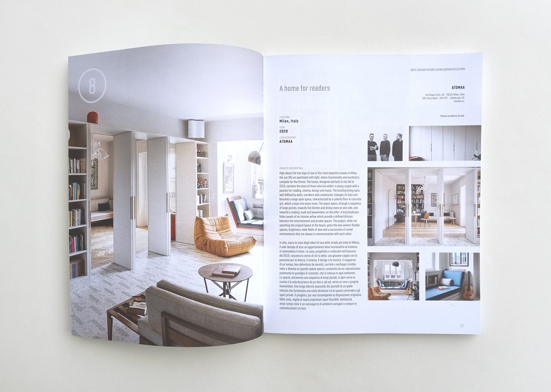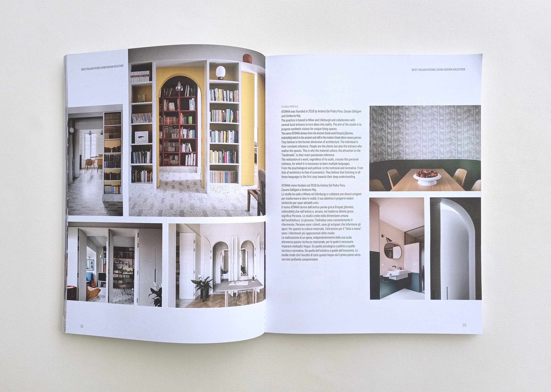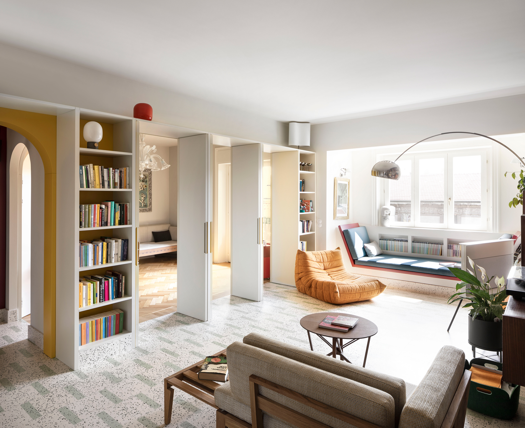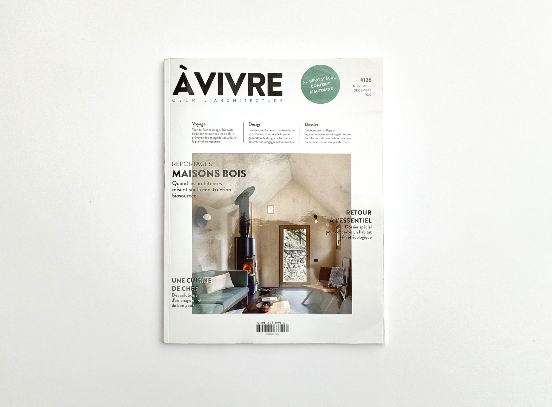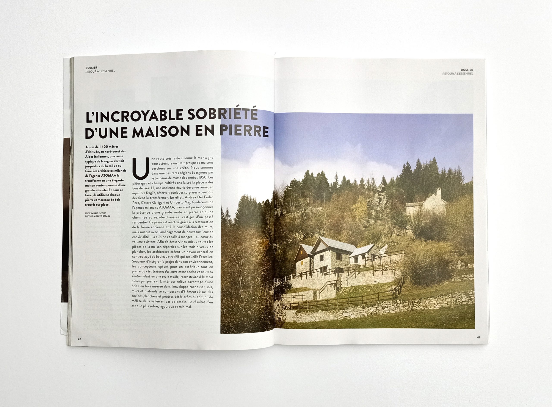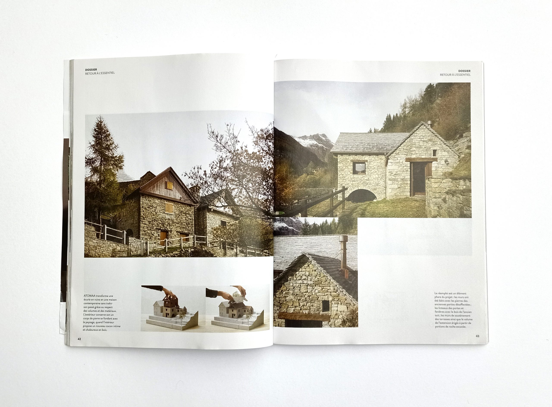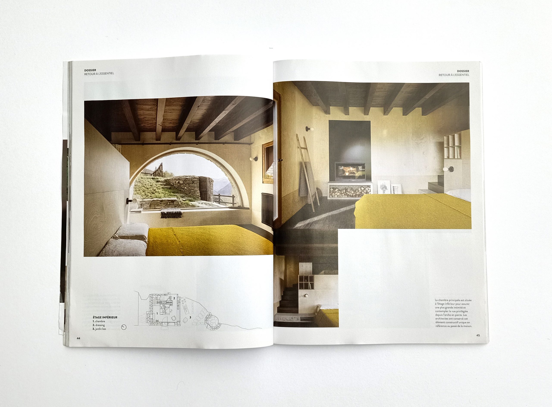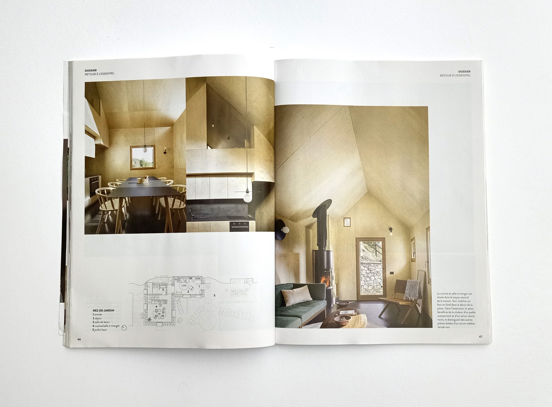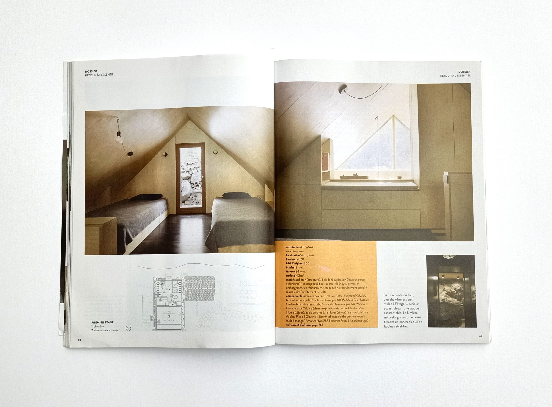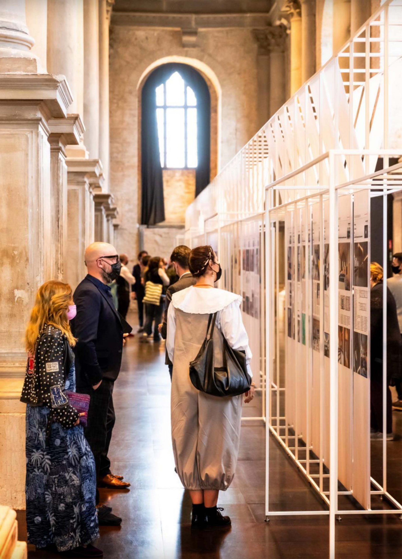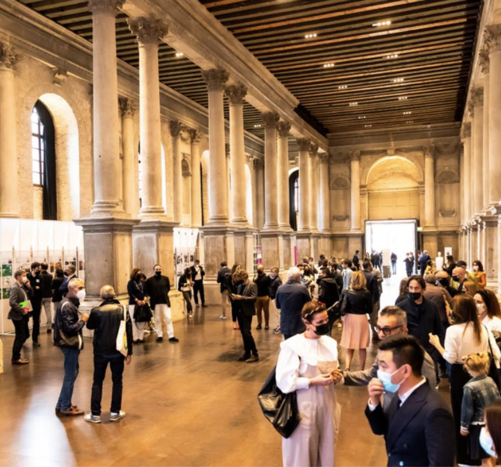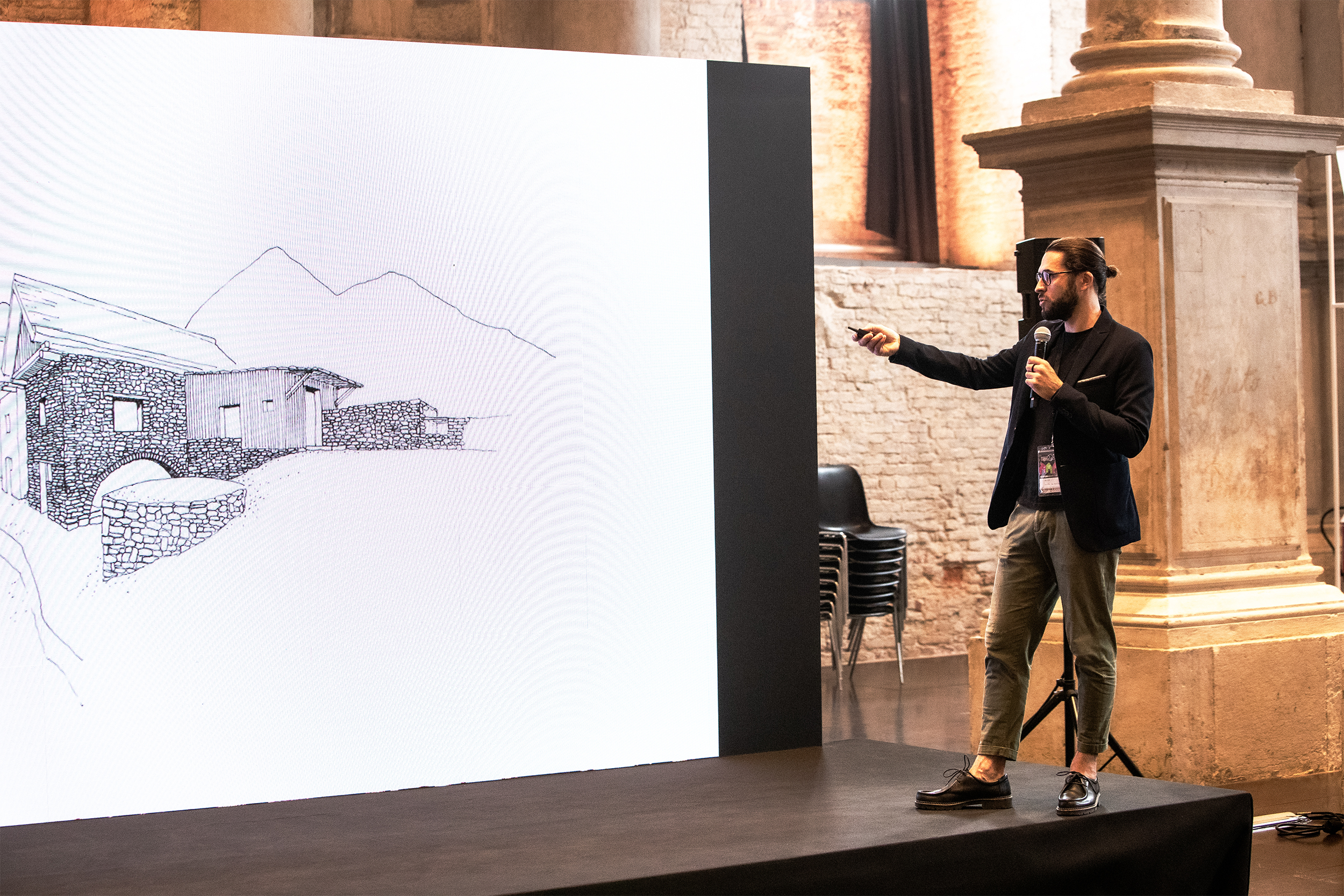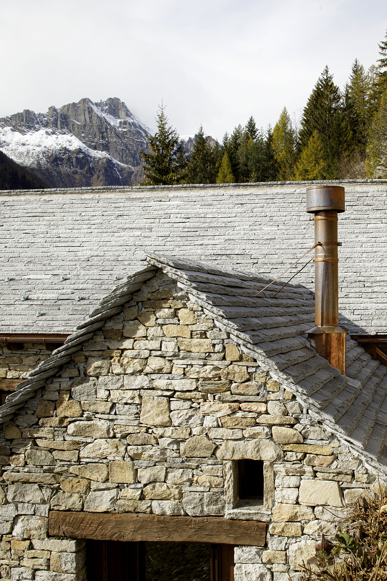On the 29th of November 2022, in the magnificent setting of the Belvedere Jannacci, located on the 31st floor of the Pirelli Skyscraper in Milan, the Best Italian Future Living Design Selection event took place, organised by PLATFORM architecture and design in collaboration with SIEMENS Home Appliances.
50 Italian architecture and interior design studios were selected to provide their personal vision of the contemporary design of new hybrid living spaces. During the event, all invited designers took turns on stage, recounting their vision in a short speech.
"I have been saying for years that a parallel, almost private history of Italian architecture could be written just by using its interior designs, and it would be an exciting tale capable of recounting generations of young designers, excellent craftsmen, dedicated companies and courageous clients. It would be a true insight into the history of our country through its domestic interiors!"
- Luca Molinari
What the pages of this volume recount is a further evolutionary transition, because the sense of freedom and the desire to experiment remain, but the shape of the home and the habits of its inhabitants are changing. Homes are losing the functional and rigid scores of the century just gone by, while the need for flexibility and fluidity in the way we inhabit and experience domestic spaces is leading designers to work on forms of living in which mobility, the invisible presence of household appliances, technological intelligence and widespread sustainability give shape to environments that are more complex and elementary at the same time.
The close relationship between form and function is definitely transforming and leading to a simplification of domestic places that allows everyone to experience the home in a more personal and conscious way. The Italian projects that flow before our eyes have definitively eliminated the separation between kitchen and living, production and social life, privacy and work, because our lives, especially after this long pandemic, have stressed traditional homes so radically that new generation spaces were already beginning to emerge in the work of some of the more visionary architects and developers. Added to this is the urgent need for supports and places that have a clear sustainable and ecological character and are capable of affecting the way we manage energy and consumption responsibly.
We are at the first steps of an important metamorphosis of living and I am certain that Italian architecture will be able to offer important perspectives and projects, capable of helping an environmental and cultural transition that we all urgently need.
Credits & additional content
Video: Salt&Lemon
Event organisers: PLATFORM Architecture and Design
Event publication: Link
Buy the publication: Link
Event sponsor: SIEMENS Home Italia
